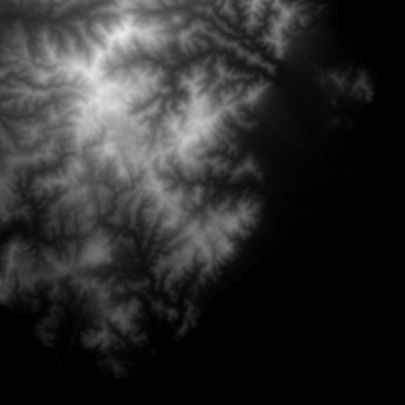MAJOR PROJECT
Brief Plan:
-
Part 1: Creating a modern apartment and 2 rooms, top floor and underwater floor. In rooms will have 4 large glassed windows, furniture’s and pool. Creating the rocky hill environment. This will be set at evening.
-
Part 2: Creating the underwater, not too big environment but just near the apartment. Will add sea animals.
-
Part 3: A video sequence of each scene. It will start with showing the room, showing the environment and it will show the apartment and the environment, underwater environment.
-
Shot 1: Showing the 1st room top floor, (Camera facing the window).
-
Shot 2: Showing the environment (Camera Pans and 180 spin).
-
Day Set: Mornings to the evening (Time Pass)(Night-Time Maybe).
-
Shot 3: Showing the apartment outside then the camera goes down to the water.
-
Shot 4: Showing the 2nd room underwater floor (Camera facing the window).
-
Shot 5: Showing the underwater with sea animals (Camera facing at the apartment.
Camera Shots
-
Mid shot
-
Slow motion (of the room and the environments)
What To Show:
-
1 Family Room (Apartment)
-
1 Indoor Pool Room (Apartment)
-
Glass Windows (For the room)
-
Furniture (Laptop. Chair, Table, Light Stand)
-
Environment 1 (Rocky hill)
-
Environment 2 (Underwater/Underwater Animals)
Movement:
-
Trees and Grass Moving
-
Ocean Moving
-
Fishes and Shark
Software:
-
Autodesk Maya or 3dMax - Creating the apartment room, the furniture and the pool
-
Unreal Engine 4 - Environment and Some Props
-
After Effects – Colour Correction, Grading, Adding Effects
Reference Images
UNDERWATER







ROCKY HILL




WATERFALL








APARTMENT ROOM




Presentation




My Project Timetable

Ideal Reference Images






Created Floor Plan (illustrator)

FRONT VIEW

FRONT VIEW 2

This is my floor plan to develop the house that i want to create in 3dMax. However this will be a temporally plan because I was thinking to create a new one but keep the same look but change the design.
DEVELOPMENT PART 1 (3dsMax)




DEVELOPMENT PART 2 (3dsMax)




From here i was a beginner from using 3dMax, I had to solo learn this program to create the ideal model from the floor plan i created. I wanted to use Maya however in Maya it doesn't have the best tools to develop accurate results such as developing the interior and exterior models at once so i decided to use 3dMax which helped me to archive this result.
So from here i imported the floor plan, made it to fit in the grid, changed the units by going in windows and clicking unit setup to change the meters to centimeters. Then i used the tool AEU to create a wall which i went on top view and clicked the vertex snap and created each level with the same method and connected them all together.
DEVELOPMENT ISLAND TEST 1 (Unreal Engine)






From here this is a test project, so I can get an idea of how the house will look like with the island and the ocean. This not what I will be working on.
CHANGED TERRAIN (DEVELOPMENT 1 UE4)




From here I created a new landscape, added the house and added in rocks from the unreal market. then i placed the rocks underneath the house to create a lake around it. I also added in a new sky plugin from the unreal market to give me a more realistic view that will connect with the island that I'm developing.






Now knowing how to use 3ds max, it has helped me to develop the scene that I wanted for my final project and doing a lot of research about the program and architecture knowledge it enabled me to become comfortable to start again. This final outcome of the scene I developed will not be the project that I will use for my major project.
Created Floor Plan Part 2 (illustrator)
FRONT VIEW

SIDE VIEW 2

FLOOR PLAN (TOP VIEW)

DEVELOPMENT 1 (3DSMAX)




I created a new floor plan in illustrator and then went on 3ds max to import it. From there i used the same tools from the previous work of created the house with a line spline and edit the polys to create different parts of the house. Then i grouped them and placed them together to create the house. Afterwards i exported it into a FBX file.
DEVELOPMENT 1 PROGRESSION VIDEO
GOOGLE EARTH (REFRENCES NEAR ITALY)




LAND/HILLS (REFERENCE IMAGES)




TERRAIN PARTY FOR UNREAL ENGINE


From here i collected more images of different counties with hill houses to get an idea of what to create for my island. I went on google earth to get more references images, then i went on terrain party to get a terrain for my project in unreal engine.
DEVELOPMENT 2 TERRAIN (UNREAL ENGINE 4)















I went on unreal engine and imported the terrain and imported the ocean from epic games market packed. I also got some packed of trees, grass and rocks from epic games. Then I went on Quixel Megascans for the textures. Which I used the textures to paint onto the terrain. Then I imported the house from 3dsMax to unreal engine and did some camera angles for the video.
CREATING TEXTURES (SUBSTANCE DESIGNER)




From here i went on substance designer to create my own textures for the house i made in 3dmax. I used dirt, tiles, moss, stone and wood for different categories for the house floor and outside. Then i went on unreal engine to assign the textures to the house with nodes.
DEVELOPMENT 3 (Progression)






PRE-VIZ SHOT (PREVIEW W.I.P)
Modelled The Furnitures and UV Mapping (3ds Max)




These images are parts of what I modelled in 3dsMax and i UV Mapped each part for the textures for unreal engine. The one that is with a red line of the bed is not being used for the house.
Imported Assets In Unreal Engine (W.I.P)






SHOWREEL



